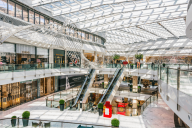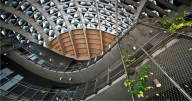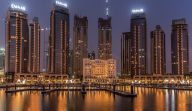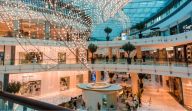HUSSAM RAOUF
DUBAI, UNITED ARAB EMIRATES
In the summer of 2011, after a long day of mall planning workshops, I left my office exhausted and frustrated. None of the ideas we’d been presented with were even close to what we – a shopping mall developer – wanted to achieve, and while driving back home on Sheikh Zayed road, I was trying to work out exactly why. Perhaps it was simply my high expectations of a fully integrated and sophisticated design that was the problem; or maybe it was the complexity of mall planning and the multi-disciplinary involvement in the process that had been a sticking point for the consultants who we’d seen that day? Either way, out of my frustration came inspiration, and as soon as I arrived home I opened my laptop and started work on an educational course entitled: ‘’The Shopping Malls Planning Principles’’.
Years spent working with some of the world’s best mall developers, along with my architectural background, had taught me a great deal about how to design a shopping mall, and it was information I wanted to impart. From store layout to understanding the supply chain and delivery routes, to planning the sightlines and retail mix to using analytical and data and customer patterns; building shopping malls is a science. When the course was complete I was able to take it around the world and teach everywhere, from Dubai to Hong Kong. I’m happy to say that it was well received, and, in this article, I’d like to share parts of that mall-planning course with you.
The planning principles of a shopping mall
The design brief is an all-important document to a mall planner, as it explains the developer’s clear vision of the mall type and retail mix that it’s trying to build. More specifically, it carries a clear understanding of the demographic characteristics and household size of the people that it aims to welcome through the doors on a daily basis.
It might surprise you to know that the list of mall types is many and varied, ranging from the Neighbourhood Center to the Mega Mall, the Lifestyle Mall to the Power Center. But it’s important to realize how much impact the way we live today has on the decision to build a certain mall. For example, new consumption patterns and urbanization have resulted in a rise in the number of Hybrid Malls we see today.
When it comes to layout, then consumer circulation is the most important aspect for the planner and developer to consider. How easily can your consumers find what they’re looking for and move around the mall? How prominent are the anchor stores and are they positioned well to draw maximum footfall? Shopfront clarity is another major consideration. How visible are they across different mall levels? It’s crucial that people on the ground floor can see shops located on the first floor, and the same for all other floors. It’s also worth considering how we position vertical transport systems [lifts and elevators], allowing ease of access between levels without blocking the sight of stores. It’s these clear lines of sight that will drive people’s decision to move and shop for longer.
But as well as discovering how we move around a mall, we also need to consider how it makes us feel. For the perfect example, I recommend just five minutes in The Dubai Mall’s Fashion Avenue. Take in its subtle aromatic fragrance, its refined music and lush carpeting and I defy you not to feel your inner glamour-puss rushing to the surface, such is the clear hierarchy of mall space that has been created there.
The integration of surrounding assets – in a mixed-use development – as well as with the surrounding environment would also heavily influence mall layout and circulation. The transition from mall connected hotel to the mall itself, then on to an external park or outdoor coffee shop should be as smooth as possible. Meanwhile, the flow of visitors from other asset classes to the mall should be designed to direct traffic into a variety of different areas and levels, encouraging equal circulation and above all else, ease. The same rules should apply to transport areas, whether that’s public transportation hubs, private cars or drop-off areas.
Thanks to big data analytical research, mall operators can now develop an accurate profile of the people shopping at their properties. They can learn about their shopping habits and preferences, what they engage with while travelling around the mall and their footfall patterns. Their transactions will also offer a huge amount of data on their shopping routes. All of this data amounts to, not just information on how to maximize revenue and customer satisfaction, but also patterns and predictions that will allow a developer to build its next mall even more successfully.
Getting the perfect layout
From having one central circulation or corridor with two anchor stores at either end (what we call the dumbbell format), to the double racetrack format, allowing customers to flow around the mall in a loop that ends at its starting point, there are a variety of mall layouts that can be used. But what is it that informs this? Well, it can be the land size and shape, the mall sizing and massing, typography, surrounding road orientation and all manner of other considerations that will influence the decision. The key element to remember, however, is that in all cases, the circulation space should form natural pedestrian movement across store shopfronts, with clear sightlines and an inviting environment throughout the mall.


Dumbbell Layout Double Racetrack layout
The location of the anchor stores should create a gravity drawing strong footfall. Anchor stores are typically located in the following way:
1. At the end of a line of shops, drawing customers past the shop fronts en route to the anchor store.
2. At a change of direction in the layout, clearly visible and which draws customers in from both directions.
3. Strategically positioned to form a focus and point of punctuation in a large mall layout.
4. On a vertical level, we position the anchors at both ends of the mall. So while the supermarket forms an anchor at one side of the ground floor, the cinema – entertainment center – anchors the other side of the first-floor circulation. That way we can create even movement across the entire mall.
Anchor Location



The hybrid shopping experience
But, of course, we live in a diverse world filled with a variety of influences, trends and habits. To cater for the plethora of shopping types and entertainment options that exist side-by-side in today’s market, we have the hybrid center. Here you will find a combination of open and enclosed shopping, different asset classes and a new wave of usage options. You could describe it as the best of all worlds; a mall that features co-working spaces, is able to host events and exhibitions and is complimented by a huge array of entertainment and technology-themed anchors. Today, more than ever, shopping mall developers are aware of the need for flexibility in what they build, allowing for a mall that can respond to the ever-changing consumption patterns and retail trends it will face.
This desire for a more fluid design is also partly a response to what happened during the financial crisis of 2009/10, and the shopping malls that went through costly repositioning exercises following the global downturn. I remember working on a mall construction that suddenly had to convert a big part of its fashion stores to incorporate other uses, such as food and beverage. We even had to split a few of the anchor stores. Of course, these changes weren’t cheap or easy, but they were vital in order to survive the austerity of the times. You could say that the valuable take-home from all of that was that developers formulated a more robust future-proofing strategy, developing easily converted space with the ability to merge and split stores, and avoiding a complicated and costly structural change.
But it’s not only the mall interior that should be a consideration for your plans. Another element for the hybrid mall is the outdoor environment, and the ability to still trade within the summer season – or winter in Europe – with double-loaded stores that allow customers to flow to the stores from the mall internal circulation, or from the external outdoor areas (when weather permits). Not only that, but how do you take customers from a bright open street into a darker, predominantly artificially lit, enclosed space? In this situation, we need to ensure gradual movement through a smooth transition where contrasting environments can comfortably coexist. The subtler you make this transition, the better.
With the extension of enclosed shopping centers and a general move towards the urbanization of a mall in general, it’s likely that we’ll see the regular adoption of open street environments combined with the enclosed mall environment as we move forward. But while hybrid malls are likely to be increasingly considered, we need to carefully treat their open section, ensuring that a viability through the warmer and colder months remains.
The shopping Mall planning process is a complex one. It involves variety of skillsets and should not be considered a mere design task. With the current evolution of mall format, developers are engaging with new capabilities to meet – and exceed – the new consumers’ expectations
Developers need to work closely with the planner and all stakeholders to ensure a successful, exciting and functional product. And while we might be utilizing the big data today in order to help shape the design and operation of a mall, we should always be reminded that data is not the destination, it is the foundation. Ultimately, the customer and customer experience should always be at the center of all our planning efforts.
*This article examines some of the methods by which shopping mall planning is analyzed, including those most used, and others that will serve for purposes of comparison or illustration










